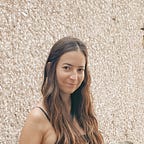Inclusive Design in Community Spaces: Q+A with Urban Planner Alannah Rodgers
Disco Innovation Studio sat down with Alannah Rodgers, an urban planner in a small, seaside city with big ideas: Victoria, British Columbia. Over the years, Alannah has helped create public spaces that are inclusive, accessible, and meet the needs of community members. Alannah’s work is a living and breathing example of how human-centred design can act as a creative approach to problem solving that starts with building a deep understanding of the people you’re designing for.
Q: Tell me a little bit about yourself.
A: I’m a daughter of two urban planners so it’s sort of all I’ve ever known. I’ve worked for transit agencies, land developers and the provincial and local government. No matter where I’ve worked, I’ve always had the same passion and that’s been to make a difference for community members.
Q: What interesting twists and turns have you made in your career as an urban planner?
A: I’ve definitely always tried to mix it up. That’s the great thing about urban planning — there are so many avenues to demonstrate your experience and passions. Moving to Victoria from Toronto was certainly my biggest change, but it’s been so exciting to live and work in a city that you know is changing drastically from a “small town” to making big city ideas into a reality. Working on projects in the city that involve emerging technologies, policies for equity, diversity and inclusion or large-scale infrastructure projects make me excited for the future of the Capital Region.
Q: How has your personal values shaped your career?
A: I think I’ve always just had a passion for people, and that’s especially been reflected in how I’ve been able to engage and consult with the public. I’m a strong listener and as a result, people feel like they can talk to me about concerns they have regarding projects in their community. Right until the end of a project, I’m thinking about the community members that we met at the first public open house and hoping their concerns have been alleviated.
Q: What is your philosophy when it comes to designing public spaces?
A: People. The people living and working in that community know it best and so, you can’t come in acting like you know everything. You have to listen and have meaningful conversations with the folks that live, work and play in that area. In turn, you’ll have a space that is used and valued by its community.
Q: What is your process when embarking on a new urban planning project?
A: First you need to identify the purpose of the project: is it to increase road safety or promote community well-being? Once you have identified the purpose then you need to start talking with the stakeholders that have expertise about these projects and the community members that are passionate about where they live. From there, you can really start to map out where the project is going.
Q: What have you found are the greatest benefits to designing a public space driven by input from communities themselves?
A: Seeing the space being used is the greatest joy of an urban planner. There can be so much tension during the design phase, so to see the space finally being used is so rewarding. Receiving emails and letters of community members thanking you helps too!
Q: How has the pandemic impacted the way that urban planners connect with members of a community?
A: It’s certainly had to change our approach, but with most engagement now turning online we’re actually seeing more input on some projects, especially from the younger age brackets. Likely because we’re not asking people to come out to a public open house on a rainy, Tuesday evening. I think with more people at home, folks have more time on their hands to participate in virtual engagement. Also, people see the value in creating public spaces in our own backyards. As we have seen throughout COVID, community members are being drawn to public spaces as a refuge from the indoors.
Q: Do you have advice for aspiring urban planners who want to design places and spaces that put people first?
A: When I was in university, I really wanted to be involved in the design of public spaces but felt I couldn’t because I wasn’t creative and had terrible design skills. What I’ve learnt in the first few years of my career is that it takes all kinds of skillsets to design a public space. Whether it’s public consultation, policy, project management or urban design — a wide range of skills are needed on a project team to make a successful public space. So, keep trying out different fields and you’ll find where you thrive!
Conclusion
Using community feedback to drive the design and implementation of public spaces is, in essence, UX on an urban scale. By placing humans at the centre of all experience design — from digital services to community spaces — you can start to creating the most value for your end user.
At Disco Innovation Studio, we have an innate drive to meet the ever-evolving needs of users who are interacting with a product, service, or space. Each design project, whether it’s a public park or a geospatial web app, is initiated by curiosity. We love going out into the world to talk with and observe people’s attitudes and behaviours so that we can better understand how they experience a product, service or space. Through this, we can explore design problems from a new direction and help discover innovative solutions that will have a lasting impact.
